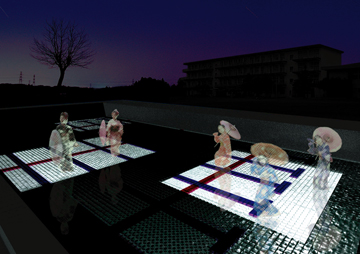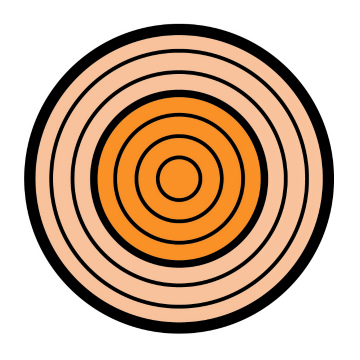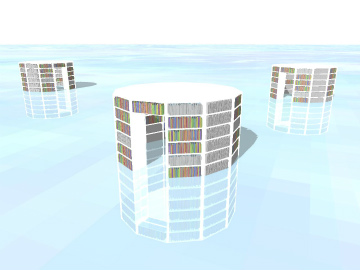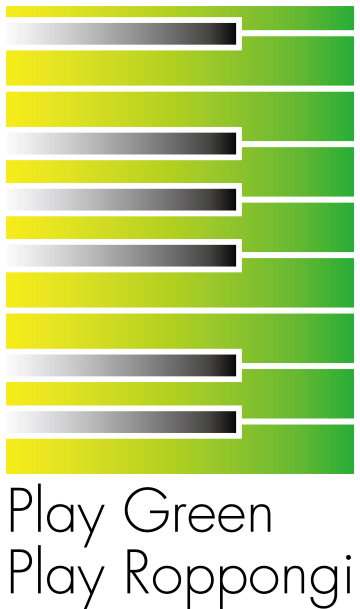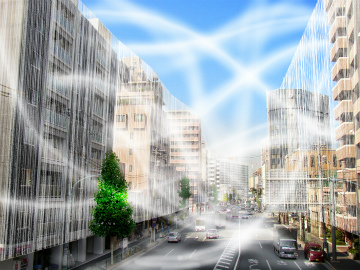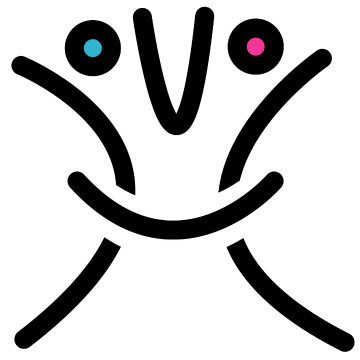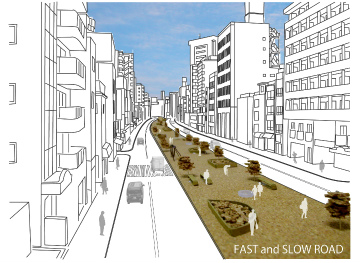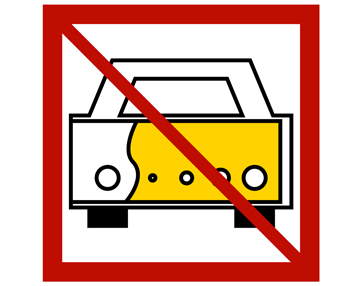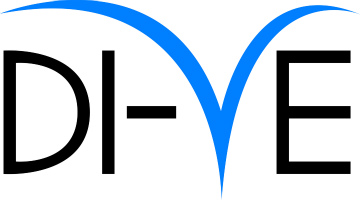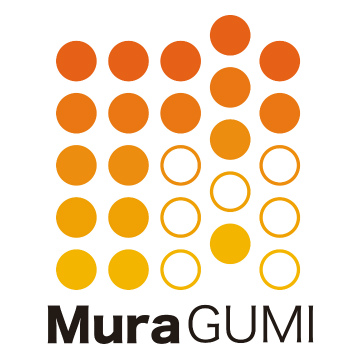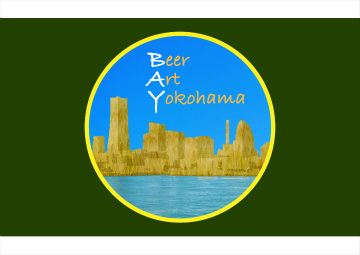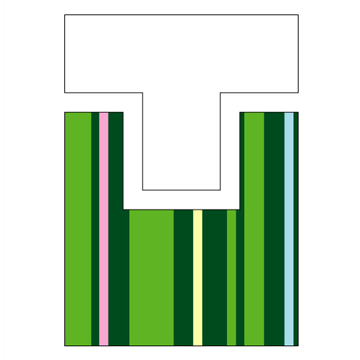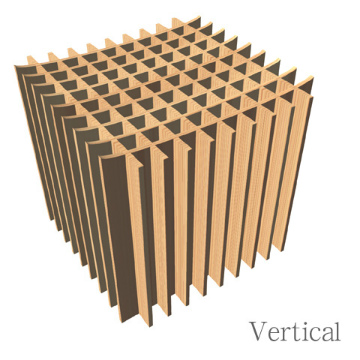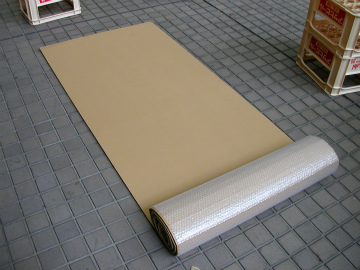Copyright (C) Makoto OHTA & atelier CHOCOLATE All Rights Reserved.
NEWS WORKS FLOW FEE PROFILE ■House M 住宅|House, Kanagawa, 2024-2022 ・Structural Design : U’plan Co.,Ltd. architecture, interior, house, ■D工場本事務所エントランス屋根
| 屋根|Roof, Kanagawa, 2022-2019 ・Design collaboration : MIYAKE Kensetsu Inc. architecture, plant, entrance, office, roof, ■YAMAHISA Used Clothing Shop 物販店舗 ← 飲食店舗(用途変更) ・Conversion & Furniture (Counter, Fitting Room)
Design : architecture, renovation, conversion, shop, store, ■築地大橋橋詰広場エレベーター建屋|Elevator Building エレベーター建屋|Elevator Building, Tokyo, 2020-2017 ・Design lead : architecture, civil engineering, public facilities, ■3.7坪ハウス|3.7 Tiny house 住宅|House, Tokyo, 2017-2016 ・Structural Design : U’plan Co.,Ltd. architecture, interior, house, office, soho, garage, alley, ■A house in the house tree 住宅|House, Tokyo, 2017-2015 ・Design lead : Eureka + uni design architecture, interior, house, ■Plumo|プルーモ リラクゼーションサロン|Relaxation Salon, Tokyo, 2017-2016 architecture, interior, commercial, graphic, logo, ■With a wooden wall|大黒壁のある住まい アパートメント|Apartment rooms, Saitama, 2016-2015 architecture, house, renovation, ■高山社情報館/藤岡市世界遺産高山社跡交流センター| 情報館|Information Center, Gunma, 2016-2014 ・Design collaboration : architecture, civil engineering, public facilities, ■キティズハウス/サンリオピューロランド|Kitty's house アミューズメント施設|Amusement facilities, Tokyo, 2013 ・Design lead : NOMURA Co.,Ltd. architecture, interior, commercial, ■Sプリンセスルームズ|S Princess rooms アパートメント|Apartment rooms, Tokyo, 2012 ・Construction : Hokuto Construction Co.,Ltd. architecture, house, renovation, ■N獣医の家/なかたに動物病院 ・Design collaboration : Eureka architecture, clinic, house, ■Tハウス|T House 住宅 ← 事務所(用途変更) ・Design lead : TSUTSUI Ryohei + Sachi architecture, renovation, conversion ■きりこ橋|Kiriko bridge 橋|Bridge, Miyagi, 2015 ・Design collaboration : SUEMATSU Shinsuke architecture, bridge, civil engineering, ■Tテラスハウス|T terrace house アパートメント|Apartment building, Kanagawa, 2012 ・Design collaboration : TSUTSUI Ryohei architecture, house, ■ハナレニワのある団地 団地|Housing complex, Tokyo, 2012 architecture, renovation, ■S幼稚園多目的施設 ・Design lead : TSUTSUI Ryohei + Sachi architecture, ■ミルフィーユ|Mille-feuille フェンス|Fence, Tokyo, 2011 exterior, renovation, ■くもの糸|Spider Silk LED照明|LED lamp, 2011 industrial, product, ■上州富岡駅|Joshu-Tomioka Station 駅|Station, Gunma, 2011 ・Design collaboration : TSUTSUI Ryohei architecture, station, ■街並みのフレーム|Frame of the cityscape ストリートファニチャー|Street furniture, Gunma, 2011 architecture, exterior, installation, ■アートクロッシング|Art Crossing 美術館|Museum of art, Gunma, 2011-2010 ・Design collaboration : TSUTSUI Ryohei architecture, museum, renovation, ■リボンリンクス|ribbon links ストリートファニチャー|Street furniture, Toyko, 2010 architecture, exterior, installation, ■多趣味人のセカンドハウス 住宅|House, Toyko, 2010 architecture, house, ■グラスプール|GLASS POOL プール|Pool, 2010 architecture, ■アート×スパイラル|Art Spiral 美術館|Museum of art, Chiba, 2010 ・Design collaboration : TSUTSUI Ryohei architecture, museum, renovation, ■グロウスリング|Growth Rings 高齢運転者標識シンボルマーク案|Logo, 2010-2009 graphic, logo, ■KAMIKURA 〜紙のかまくら〜 インスタレーション|Installation, 2009 architecture, installation, ■Play Green Play Roppongi フラッグ|Flag, Toyko, 2009 graphic, ■風を洗う建築|Building washing wind エクステリア|Exterior, Tokyo, 2009 architecture, exterior ■横浜国立大学橋コンセプトデザイン|YOKOHAMA National University Bridge 橋・ストリートファニチャー|Bridge・Street furniture Kanagawa, 2009 industrial, product, installation, furniture ■男女共同参画|Gender equality シンボルマーク案|Logo, 2008 graphic, logo, ■FAST and SLOW ROAD 道・公園|Road・Park, Toyko, 2008 urban, road, park ■山形県飲酒運転撲滅啓発ステッカーデザイン |Stop Drunken Driving シンボルマーク案|Logo, 2008 graphic, logo, ■DI-VE シンボルマーク案|Logo, 2008 graphic, logo, ■音楽趣蔵|Ongakushuzou 音楽飲食店舗|Music restaurant, Tokyo, 2006 ・Design collaboration : KAKIUCHI Noriyuki architecture, restaurant, commercial, ■むらぐみ|MuraGumi シンボルマーク|Logo, 2006-2005 ・Design collaboration : KAKIUCHI Noriyuki graphic, logo, ■Beer Art Yokohama 麦酒ラベル案|Logo, 2005 graphic, logo, ■東京ミッドタウン|Tokyo Midtown シンボルマーク・ロゴデザイン案|Logo, 2005 graphic, logo, ■Vertical 椅子|Chair, 2004 industrial, product, furniture ■Bed for the sky ベッド|Bed, 2004 industrial, product, furniture ■ポーラスコンクリート|Porous Concrete コンクリート|Concrete, 2003-2002 architecture, civil engineering, material,
【仕事|WORKS】※これまでの仕事の一部
・Construction : KANEKO Kensetsu Inc.
Entrance Roof for D Plant Main Office
・Structural Design : TERUTE Structural Design Inc.
・Construction : MIYAKE Kensetsu Inc.
|Goods Store ← Restaurant (Conversion), Tokyo, 2021
atelier CHOCOLATE
・Construction, Hanging Furniture (1F) : TRAVANT Inc.
・Display Furniture (1F), Clothes Rack : LENO designworks
・Interior DIY & Coordination : YAMAHISA Trading LLC.
・Sign : TRAVANT Inc.+ZENSIN Inc.
interior, commercial,
at Tsukiji-Ohashi (Bridge) Bridgehead Plaza
NIPPON ENGINEERING CONSULTANTS Co.,Ltd.
・Structural Design : S WORKS
・Construction : Kagami Co.,Ltd.
・Photographs : OOKURA Hideki / KUROME photo studio
・Construction : Hokuto Construction Co.,Ltd.
Takayama-sha Information Center/
Fujioka-city World Heritage Takayama-sha
Sericulture School Interaction Center
NIPPON ENGINEERING CONSULTANTS Co.,Ltd.
・Structural Design : U’plan Co.,Ltd.
・Design collaboration : TAIRA Yukio etc.
・Photographs : TAIRA Yukio
・Interior DIY : Client + atelier CHOCOLATE
|Veterinarian N House / Nakatani animal clinic,
Kanagawa, 2011-2010
・Illustrations : TERATA Shoko
・Photographs : OOKURA Hideki / KUROME photo studio
・Construction : EsuEsu Inc.
|House ← Office (Conversion), Toyko, 2010
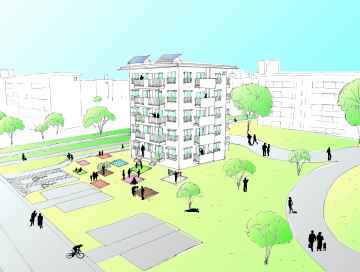
|Housing complex with remote garden
|S kindergarten multi-purpose facilities, Chiba, 2011
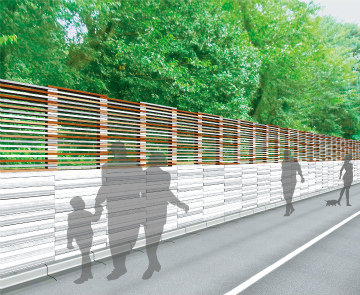
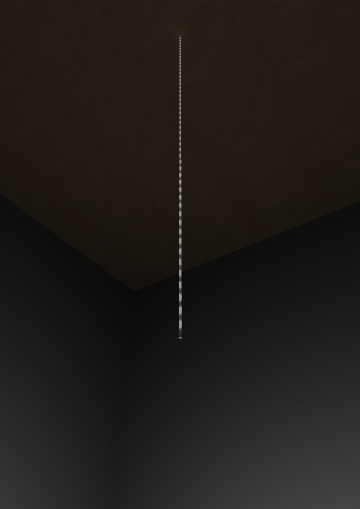
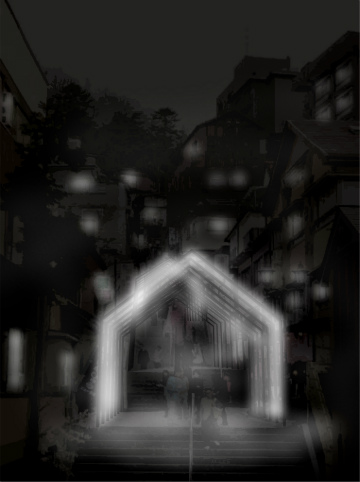
|Second house for a person of varied tastes
